Gosh, this happened years ago. But, delayed posts is what you get when you quit blogging to go back to school, eh?
Anyways, I do not have an original before photo. The best I have is this, when the drywall was getting removed.
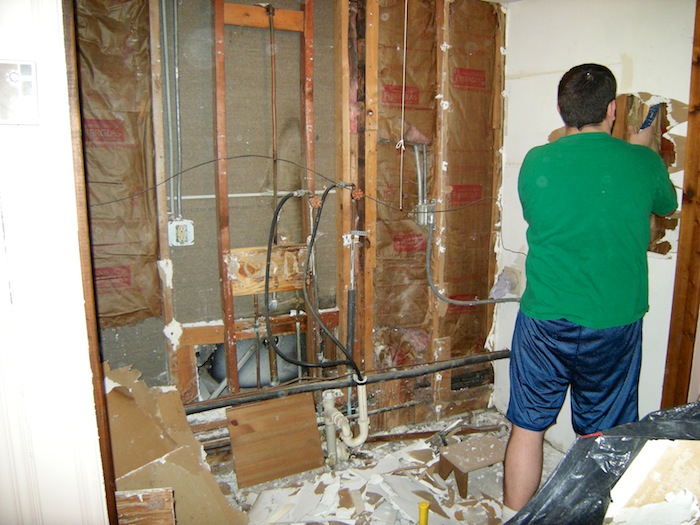
Here is the “final” product. We used wood panelling (painted yellow) instead of dry wall so it would be easy to remove in the event we ever needed to (and recently, we did! Our pipes got backed up and the access point to the main drain is that black pipe you can barely see on the left of the image below, behind the sink.). It has pergo white-washed flooring. A remnant counter top, and pre-fab cabinets.
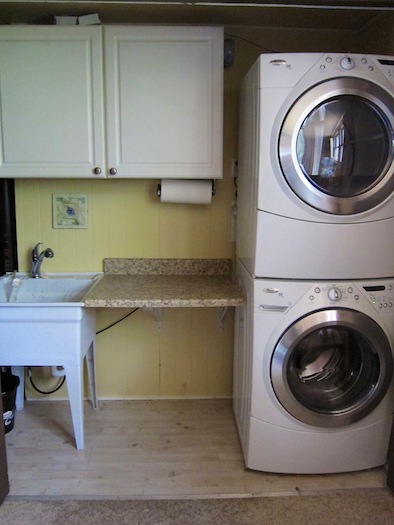
There was a slight hangup on the light fixture. Literally – the cabinet door either could not open all the way or was forced to stay open and not be shut because of the lightbulb. The attic there is rather tricky, so since the light fixture came with an outlet, we decided to make it easier on ourselves and just install a lamp fixture. Works like a charm.
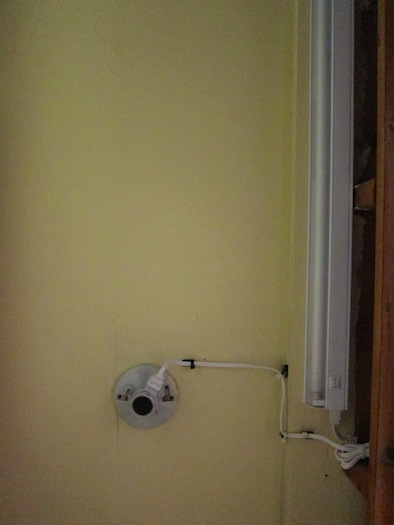
I know this isn’t the laundry-room-of-your-dreams, but this is a realistic laundry room, and it is So. Much. Better. than what it was. (Dirty white walls, dryer next to sink next to washer configuration with no counter, and an open shelf.)

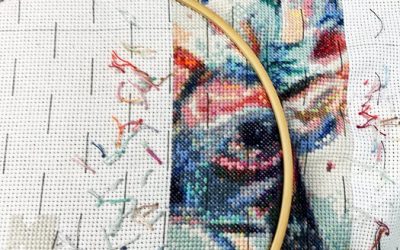
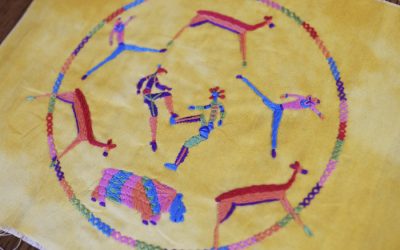
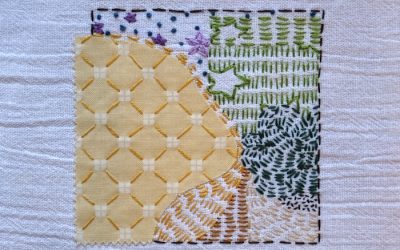
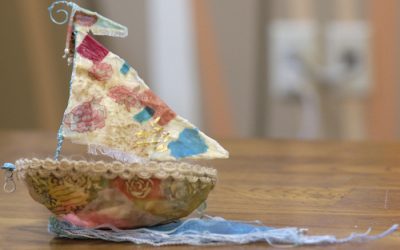

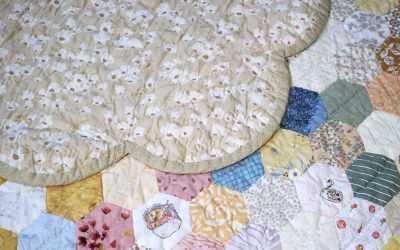
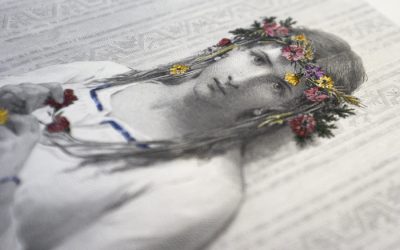
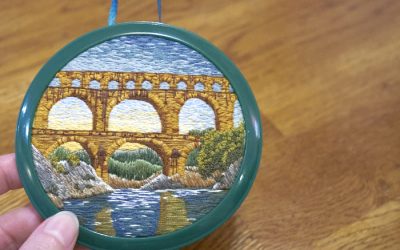

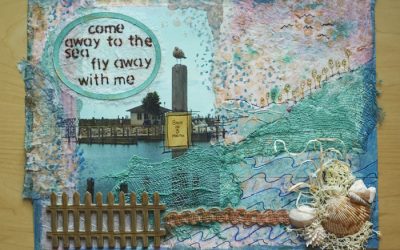
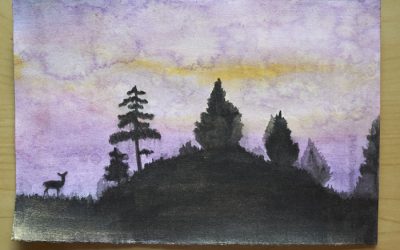

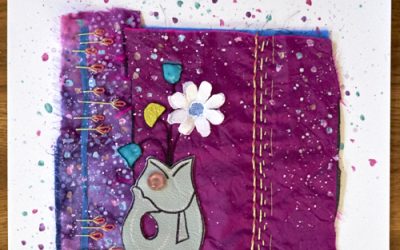
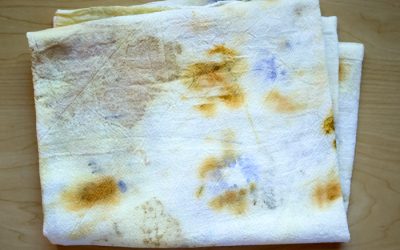
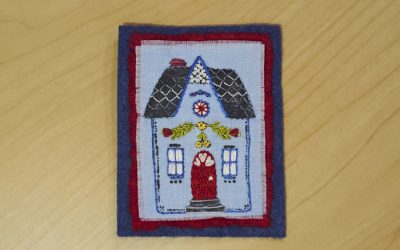
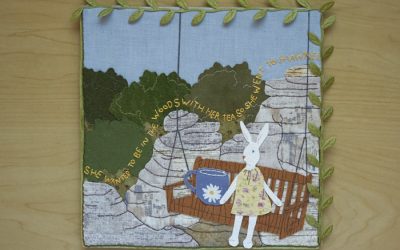

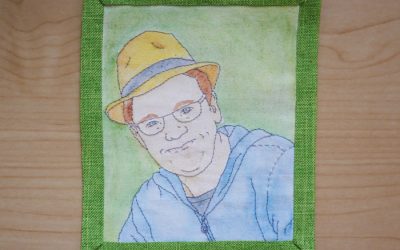
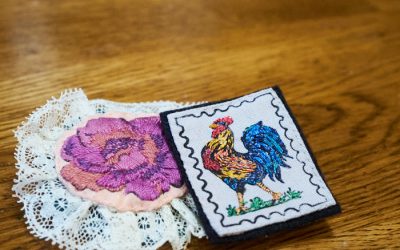
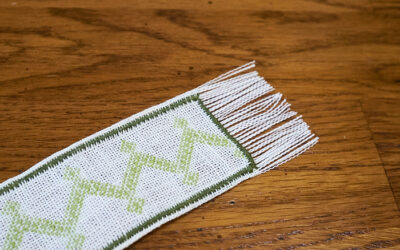

0 Comments